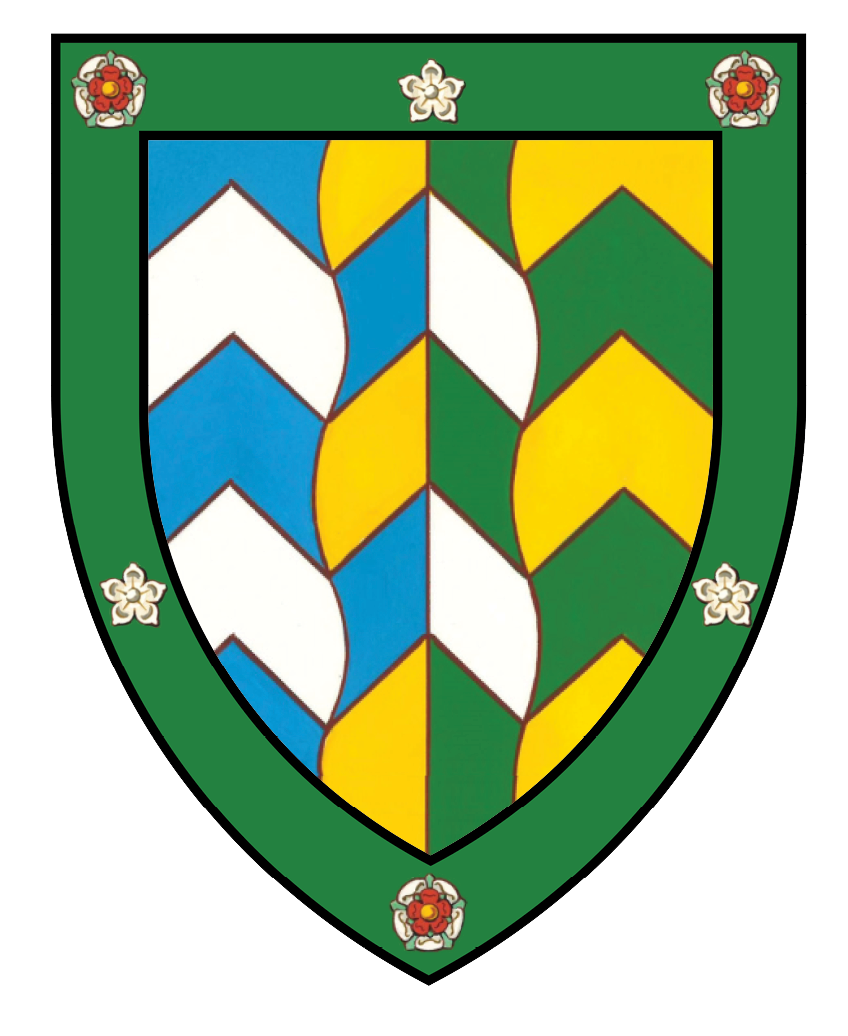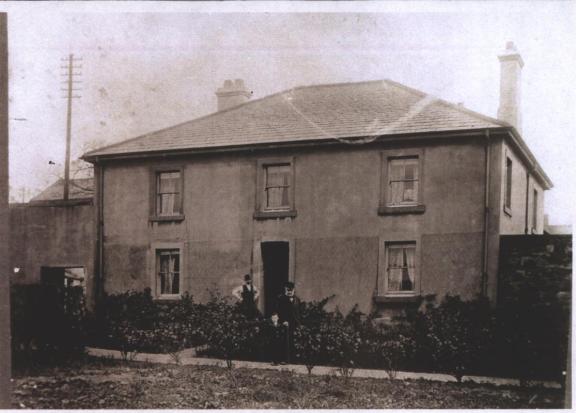These records were created under the Finance (1909-1910) Act. The Act provided for the levying of various duties on land ('rates'). Every piece of property and land throughout the whole country was inspected by the Board of Inland Revenue's Valuation Office. The chief duty to be levied was the Increment Value Duty. House owners with land of less than 50 acres and worth less than £75 per acre were exempt.
Each property or parcel of land is indicated on the valuation maps (based on the 2nd edition, 25" OS sheets) by an assessment number and the boundaries of each property are marked in red. These numbers reoccur in numerical order in the valuation books, sometimes known as the 'Domesday Books'. They contain a brief description of the property and its address, plus the names of the occupiers and the names and addresses of the owners. Where land is involved, its estimated extent is mentioned.

